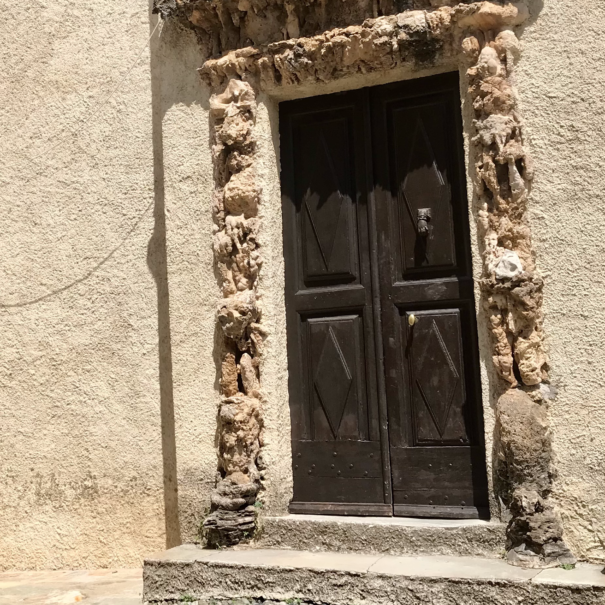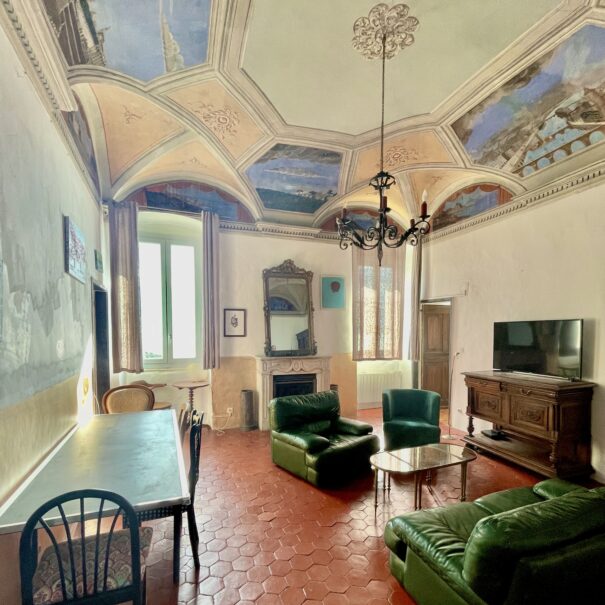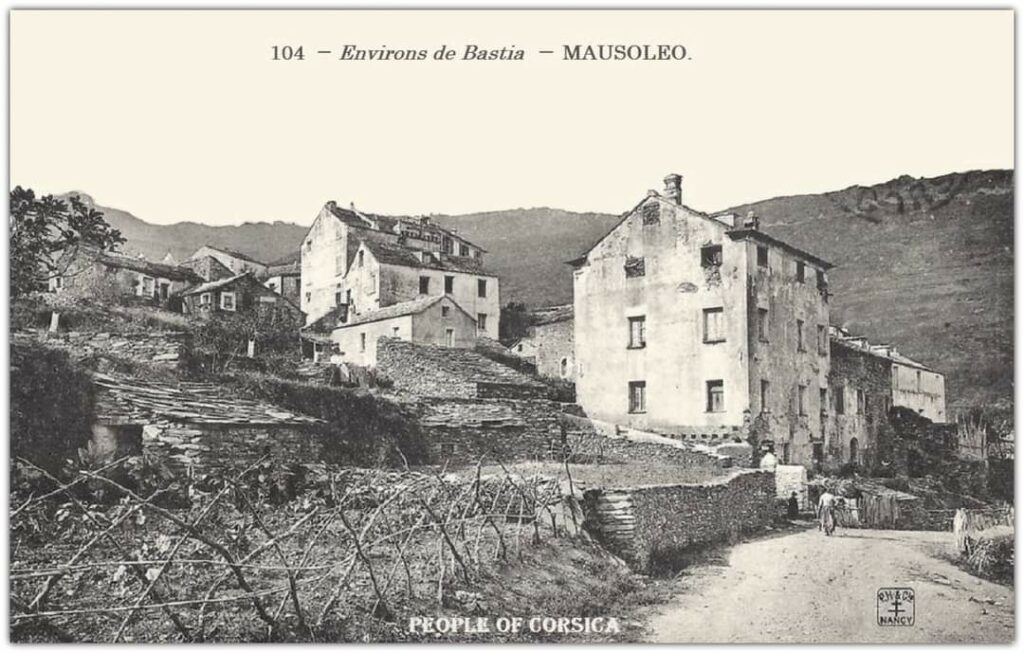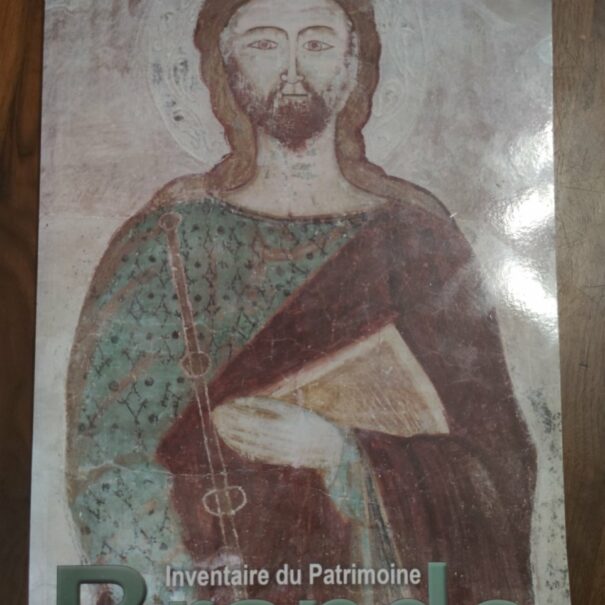
NOTABLE HOUSE
This house (here on the left), rectangular in plan, has a basement floor (due to the slope of the land) and three floors of living space. The main facade, on the east side, has four bays crowned by a cavet cornice. A pavilion roof covered with slates tops the building.

The front door
The two-leaf wooden door on the west side is framed by an architectural portal whose pilasters, entablature and interrupted triangular pediment are made of concretions from the Brando grotto. The coat of arms of the Morazzani Pietri family (two lions facing each other on either side of a pine tree), made of stucco and concretions from the cave, is shown in the center of the pediment. The door is preceded by a floor in calade.
The second floor
vaulted in a cloister arch, adopts the classical plan of a large room flanked by two smaller rooms on each side. Its vaults are decorated with decorative paintings of the XIX century, attributable to Domenico Conforti. Several small terraces and conveniences have been built on the main façade.



History
This house of imposing size can be dated to the 16th century because of its cloister arch vaults and an inscription of 1632, now hidden (its foundation may be even older). It is not known who the first owners were, but it is known that at the end of the eighteenth century this house belonged to the Pietri family, which became Morazzani Pietri by marriage, whose main figure was Angelo Francesco, mayor of Brando from 1856 to 1865. Source: Inventory of the Heritage of Brando, Petre Scritte Association
Schedule
Arrival after 17:00 Departure before 11:00 am Self check-in with secure key box
Features
No smoking No pets
Picturesque village
paved with stones in a quiet place without car. Possibility to go to the river by a small path. Small path leading to the seaside village Erbalunga
Breathtaking sea view
Whether it is with your terrace (according to housing) or by the window, you will have full sight of it.
